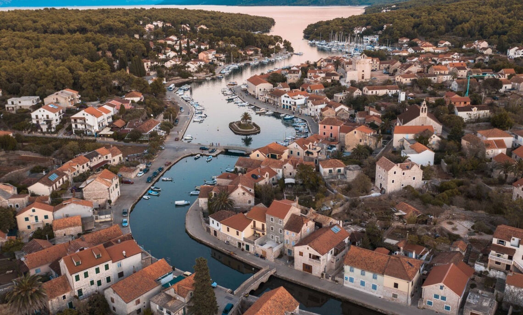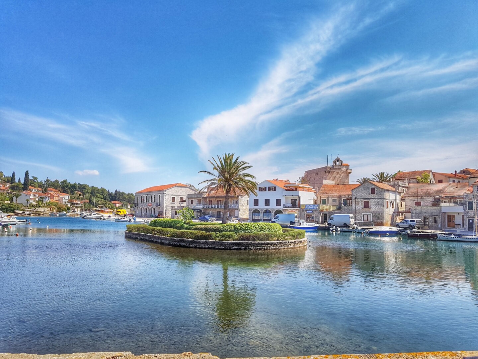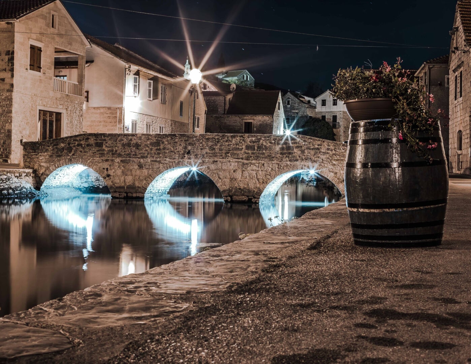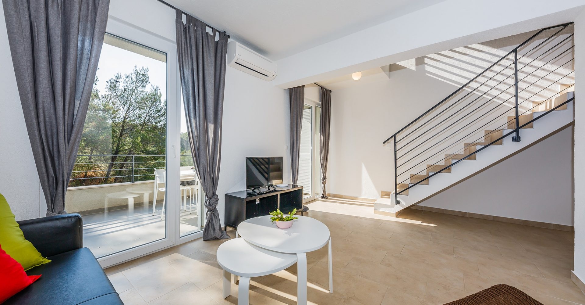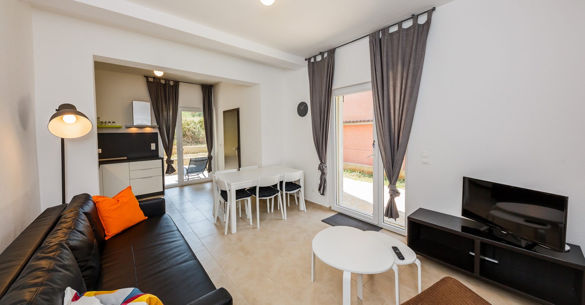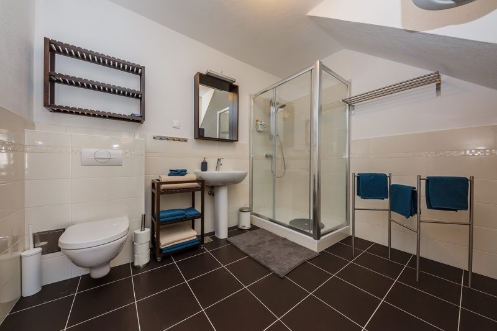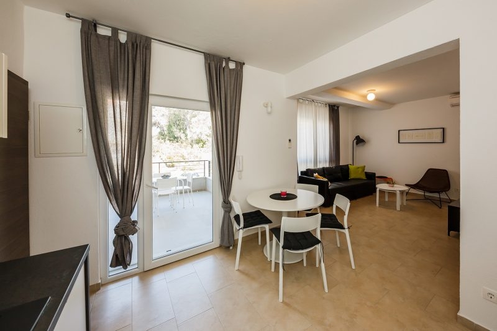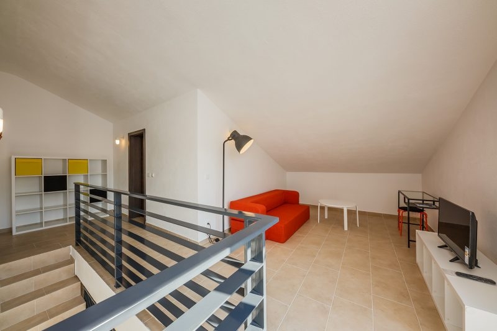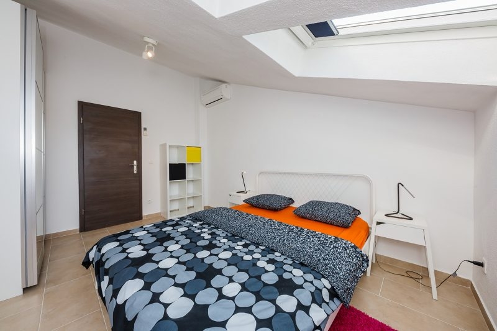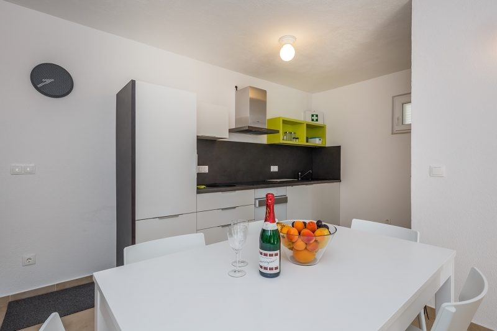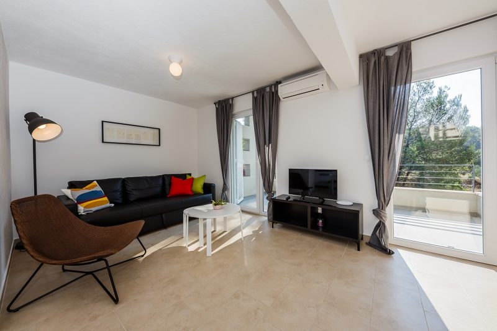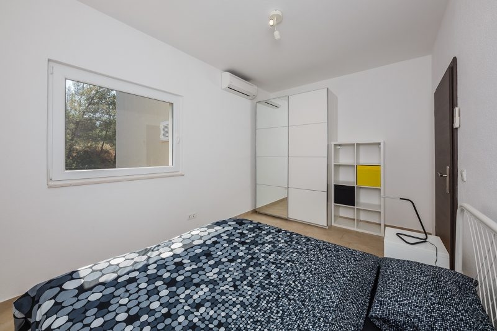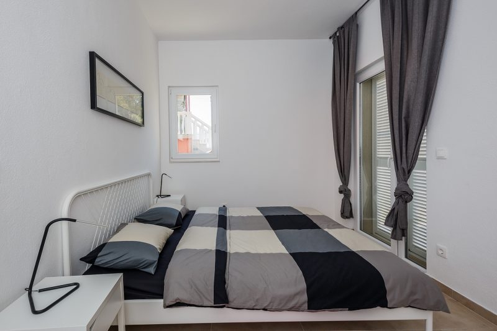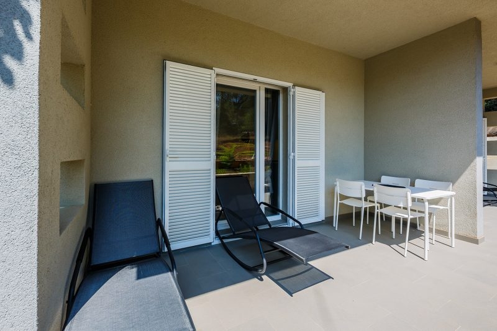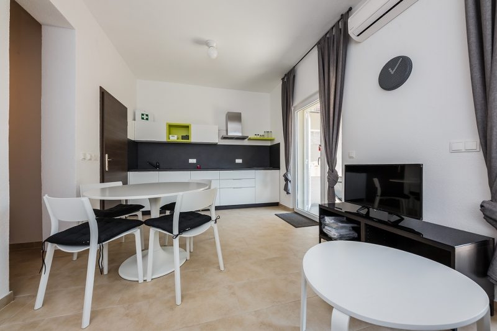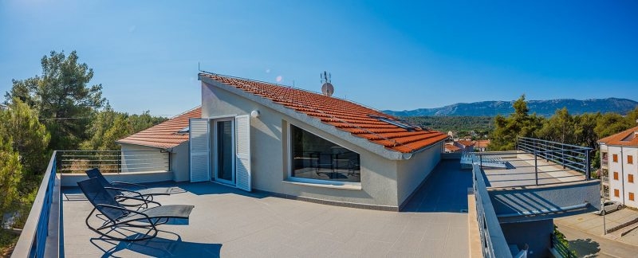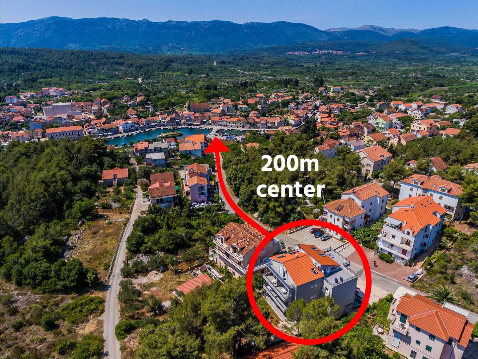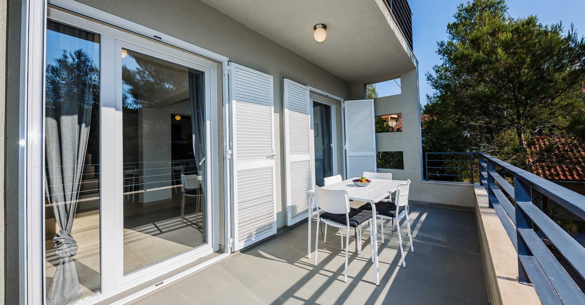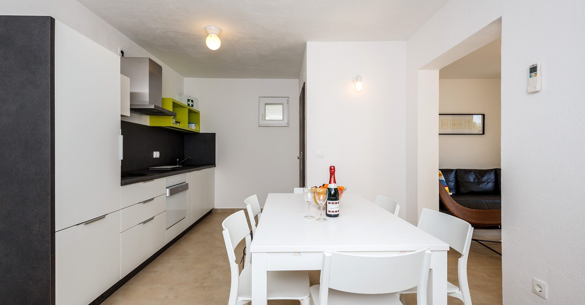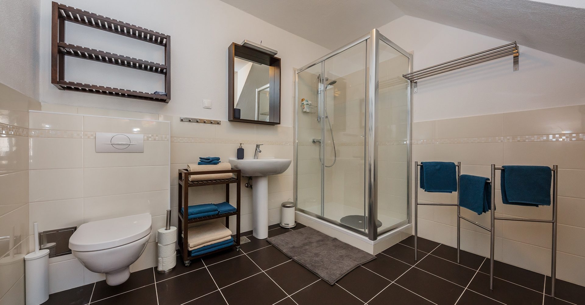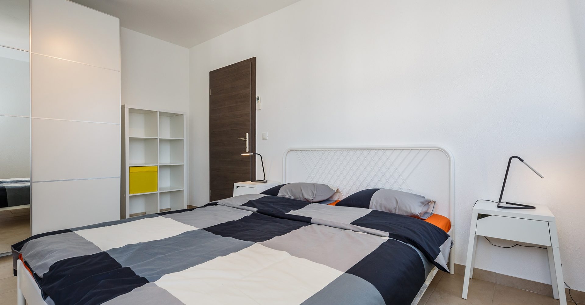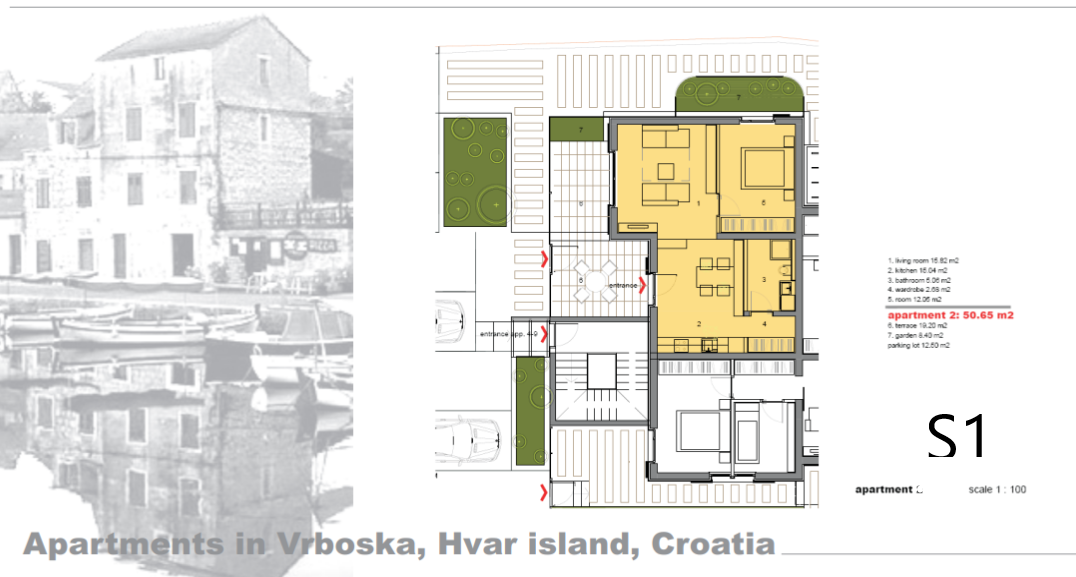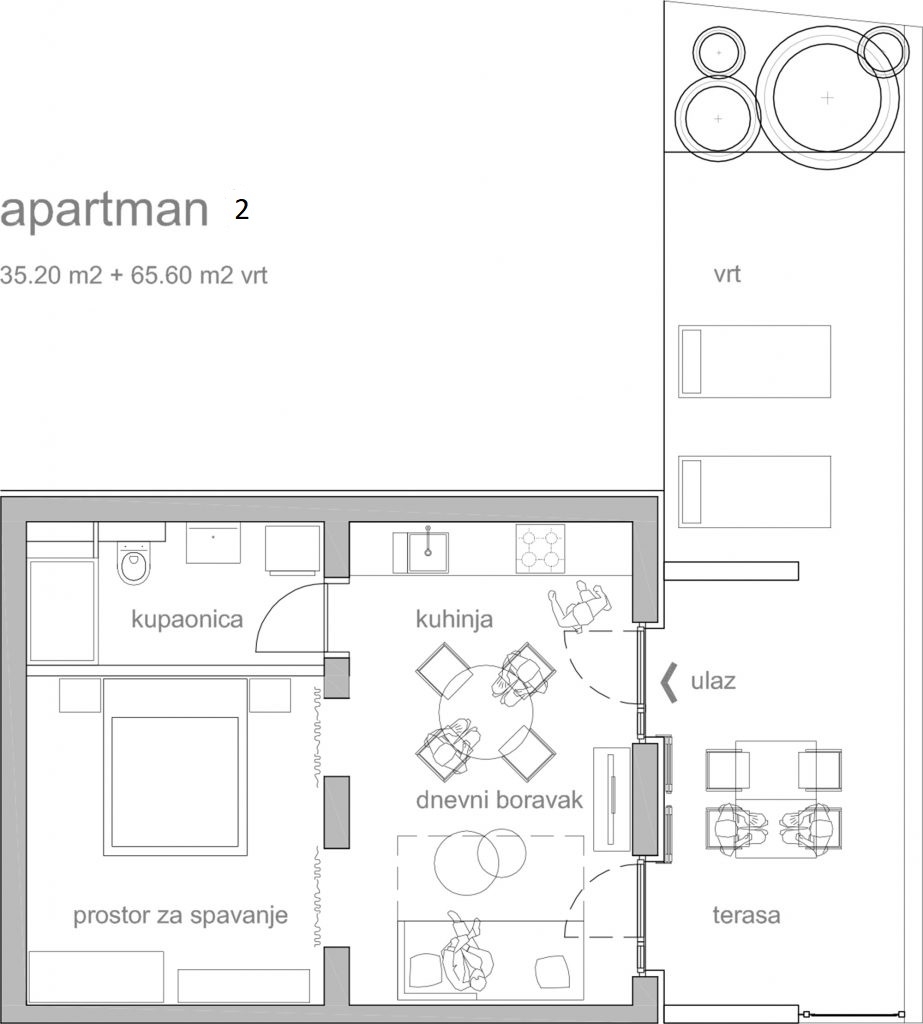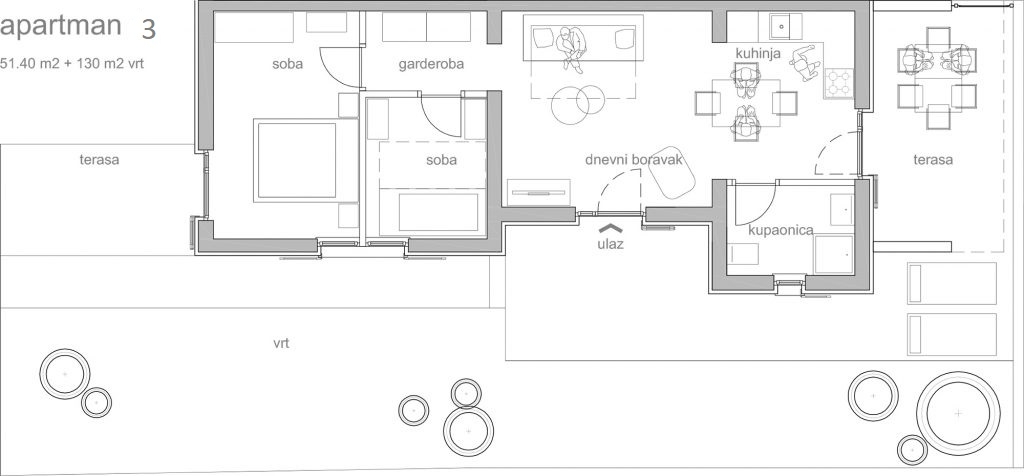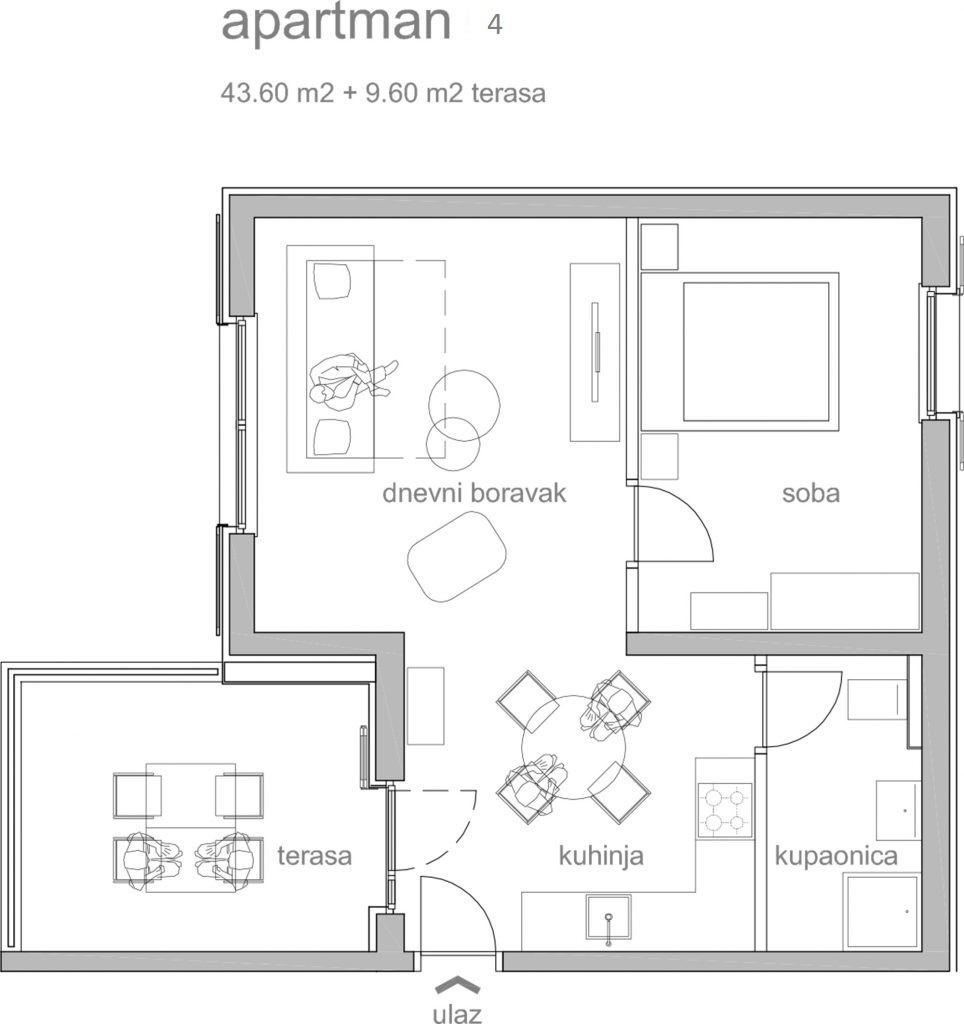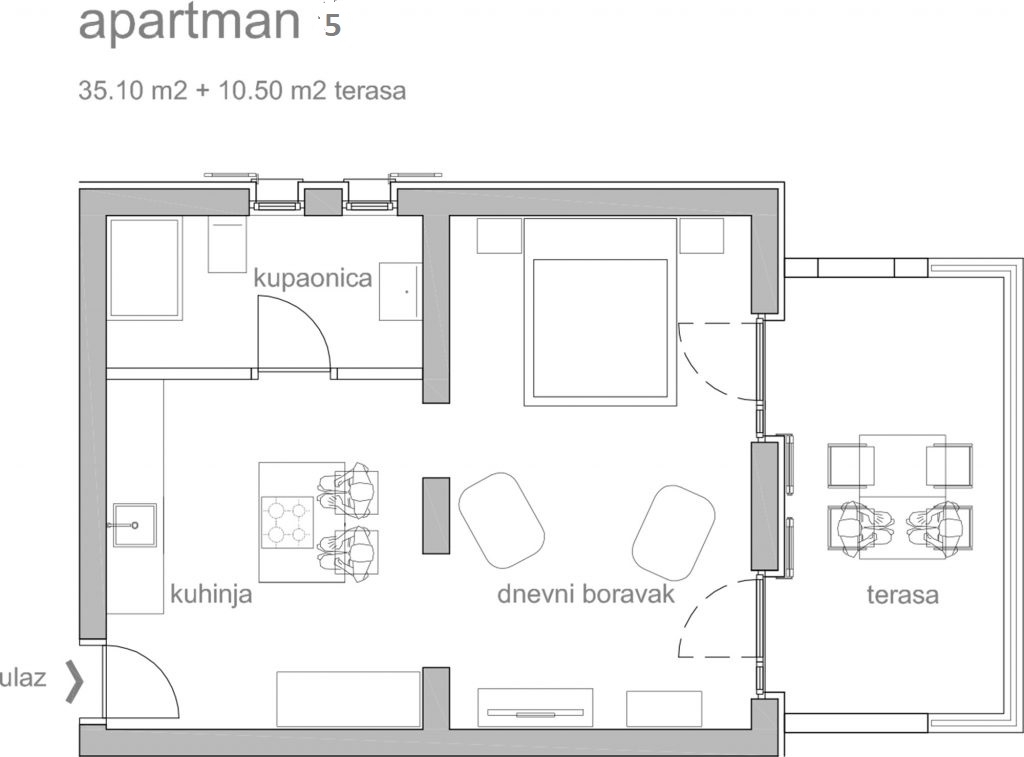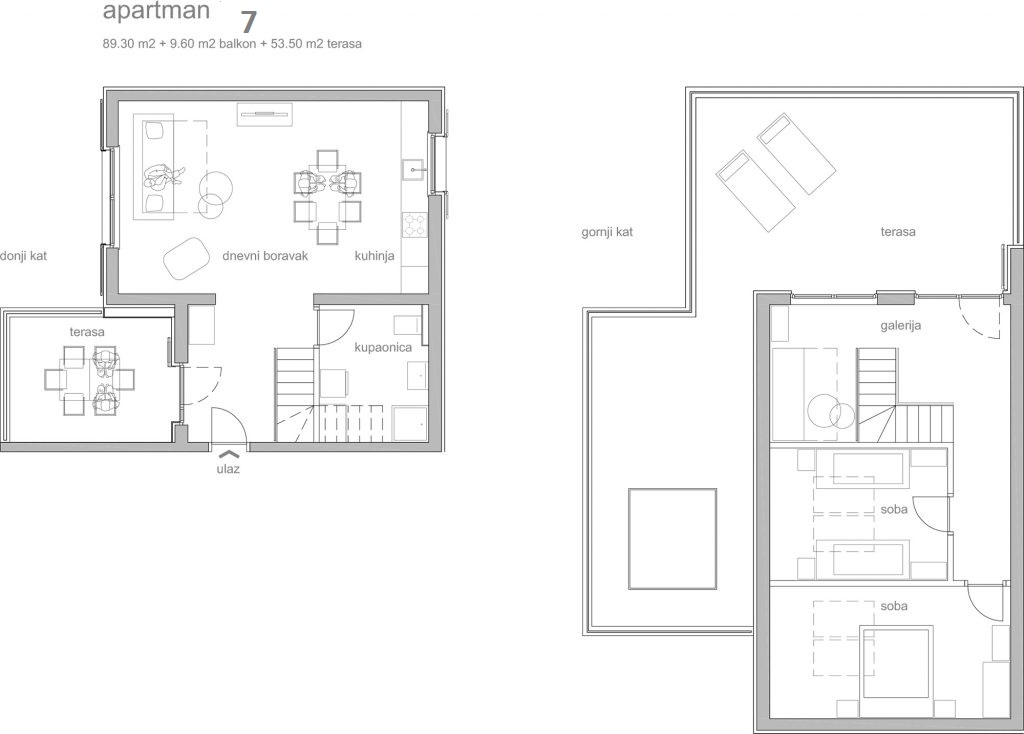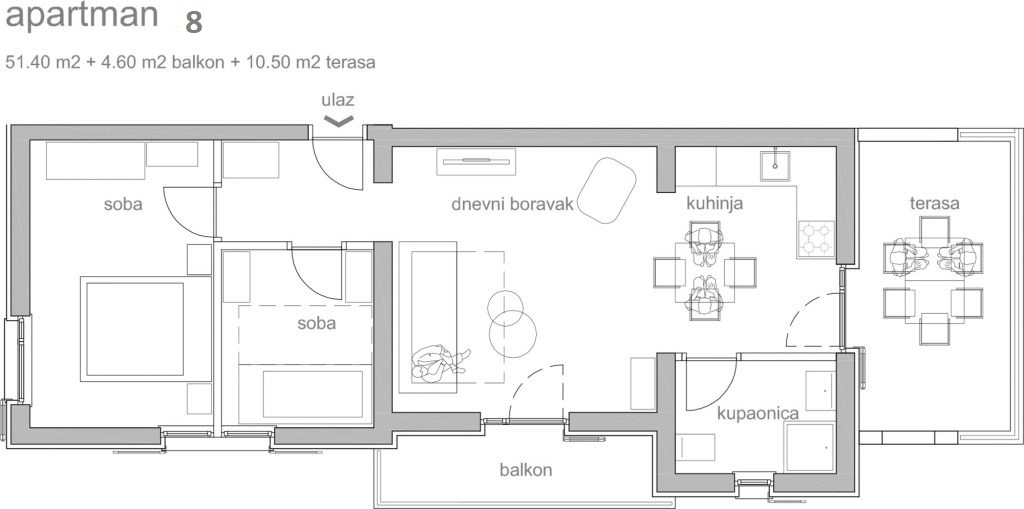Price
on request
- Location:
- Vrboska, Jelsa
- Transaction:
- For sale
- Realestate type:
- Flat
- Total rooms:
- 1
- Bedrooms:
- 1
- Bathrooms:
- 1
- Toilets:
- 1
- Total floors:
- 3
- Price:
- on request
- Square size:
- 51 m2
- Plot square size:
- 450 m2
9 apartments located in a quiet location 200 m from the center of Vrboska and 400 m from the beach. The building was fully completed and equipped in the spring of 2017. Each apartment has its own parking space in front of the building.
Vrboska is a small and quiet place on the north-eastern coast of the island of Hvar, located in a narrow bay surrounded by a pine forest that reaches deep into the interior of the island.
The main tourist center of the island, the town of Hvar, is 25 km from Vrboska. Nearby, 4 km from Vrboska, is also the famous tourist destination of Jelsa, and the ferry port in Starigrad is 8 km from Vrboska.
The building consists of a ground floor, two floors and an attic.
Ground floor:
apartment S1: kitchen with dining room, living room, bathroom, bedroom, outdoor covered and uncovered terrace, garden and parking space. Area 64m2, €185,000
apartment s2: kitchen with dining room, living room, bathroom, loggia, outdoor terrace, garden, parking space. Area 49m2, price €147,000
apartment s3: kitchen, living room, two bedrooms, bathroom, corridor, loggia, covered and uncovered terrace, garden, parking space: Area: 74m2, Price: 208 000€
1st floor
apartment with 4: kitchen with dining room, living room, bedroom, bathroom, terrace, parking space. Area: 51m2 Price: €153,000
apartment s5: kitchen with dining room, living room, bedroom and bathroom, loggia, terrace, and parking space. Area: 44m2, Price: €133,000
apartment s6: kitchen with dining room, living room, bathroom, hallway and two bedrooms, loggia, terrace, balcony, parking space. Area: 63m2, Price: €183,000
2 floor
apartment s7: two-story apartment, partly on the 2nd floor, partly on the attic floor. kitchen with pantry, living room, bathroom, hallway, staircase, covered terrace, and on the upper floor, two rooms, hallway and roof terrace of 50m3, parking space: total area: 104m2, price: €248,000
apartment s8: kitchen, living room, bathroom, two bedrooms, hallway, loggia, terrace, balcony, parking space. Area: 62m2, price: €180,000
apartment s9: ground floor apartment, partly on the 2nd floor, partly on the attic floor. kitchen with pantry, living room, bathroom, hallway, staircase, covered terrace, and on the upper floor, two rooms, hallway and roof terrace of 50m3, parking space: total area: 105m2, price €252,000
100m2 + 14m2 balcony + 10m2 terrace
Next to the building there is a building plot of 585m2, which has access from another road and which can be purchased at a price of €90,000.
The apartments are in operation and for rent.
Vrboska is a small and quiet place on the north-eastern coast of the island of Hvar, located in a narrow bay surrounded by a pine forest that reaches deep into the interior of the island.
The main tourist center of the island, the town of Hvar, is 25 km from Vrboska. Nearby, 4 km from Vrboska, is also the famous tourist destination of Jelsa, and the ferry port in Starigrad is 8 km from Vrboska.
The building consists of a ground floor, two floors and an attic.
Ground floor:
apartment S1: kitchen with dining room, living room, bathroom, bedroom, outdoor covered and uncovered terrace, garden and parking space. Area 64m2, €185,000
apartment s2: kitchen with dining room, living room, bathroom, loggia, outdoor terrace, garden, parking space. Area 49m2, price €147,000
apartment s3: kitchen, living room, two bedrooms, bathroom, corridor, loggia, covered and uncovered terrace, garden, parking space: Area: 74m2, Price: 208 000€
1st floor
apartment with 4: kitchen with dining room, living room, bedroom, bathroom, terrace, parking space. Area: 51m2 Price: €153,000
apartment s5: kitchen with dining room, living room, bedroom and bathroom, loggia, terrace, and parking space. Area: 44m2, Price: €133,000
apartment s6: kitchen with dining room, living room, bathroom, hallway and two bedrooms, loggia, terrace, balcony, parking space. Area: 63m2, Price: €183,000
2 floor
apartment s7: two-story apartment, partly on the 2nd floor, partly on the attic floor. kitchen with pantry, living room, bathroom, hallway, staircase, covered terrace, and on the upper floor, two rooms, hallway and roof terrace of 50m3, parking space: total area: 104m2, price: €248,000
apartment s8: kitchen, living room, bathroom, two bedrooms, hallway, loggia, terrace, balcony, parking space. Area: 62m2, price: €180,000
apartment s9: ground floor apartment, partly on the 2nd floor, partly on the attic floor. kitchen with pantry, living room, bathroom, hallway, staircase, covered terrace, and on the upper floor, two rooms, hallway and roof terrace of 50m3, parking space: total area: 105m2, price €252,000
100m2 + 14m2 balcony + 10m2 terrace
Next to the building there is a building plot of 585m2, which has access from another road and which can be purchased at a price of €90,000.
The apartments are in operation and for rent.
Permits
- Energy class: Energy certification is being acquired
- Parking spaces: 7
- Sea distance: 200
- Balcony
- Terrace
- Loggia
- Furnitured/Equipped
- Adaptation year: 2017
- Construction year: 2017
- Number of floors: More level/floor building
- Flat type: in residential building
- New construction
Copyright © 2024. Penta real estate, All rights reserved
Web by: NEON STUDIO Powered by: NEKRETNINE1.PRO
This website uses cookies and similar technologies to give you the very best user experience, including to personalise advertising and content. By clicking 'Accept', you accept all cookies.

